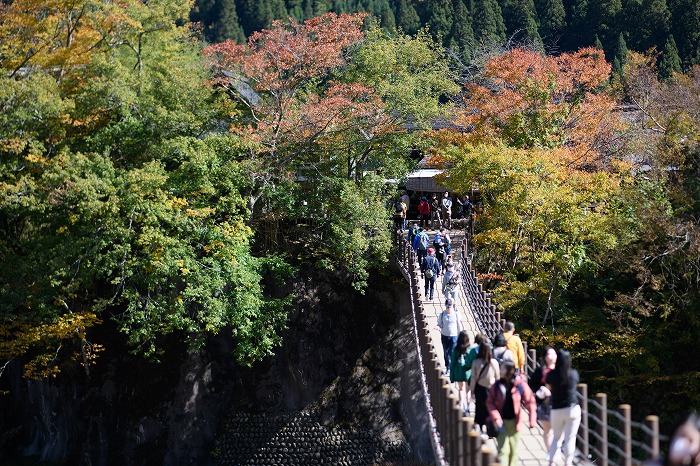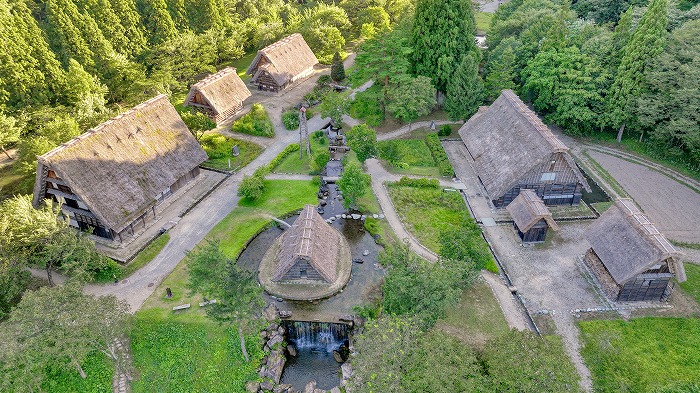Last Updated:October 14, 2016
In 1968, the residents of the Kazura district were looking to sell and relocate some gassho style houses outside of their village. The opportunity to acquire unwanted gassho style houses led to their being relocated and reconstructed here, where they now serve as an open-air museum. The old-fashioned lifestyle led in this type of housing is reproduced for visitors.
Description

Gasshozukuri Minkaen Outdoor Museum Area and Deai Bridge
Most visitors who come to the historic village of Ogimachi by car arrive on the western side of the Sho River, where they are asked to park their vehicles before crossing the river and proceeding toward the center of the village on foot. By the large parking lot stands Deai no Yakata, a tourist information center decorated to look like a traditional gassho-style house with a thatched roof. The nearby gift shops sell souvenirs and edible specialties from throughout the Shirakawa area. Behind these buildings is the open-air Gasshozukuri Minkaen Outdoor Museum, which consists of 25 structures, including several gassho-style farmhouses, storehouses, and sheds moved to the site to be preserved and displayed.
The parking and museum zone is connected to central Ogimachi by the Deai Bridge, a 107-meter pedestrian suspension bridge across the Sho River built in 1993. Serving as one of the entrances to the village, the bridge is relatively narrow and unpainted, as it was designed to blend in with its surroundings. The structure’s understated style and its role in protecting the traditional townscape by keeping the streets free of cars were noted by the Japan Society of Civil Engineers, which awarded the Deai Bridge a design prize in 2003. Walking across the bridge, visitors can look down on the calm and slightly cloudy waters of the river, after which the Shirakawa (“white river”) area was named. The bridge attracts photographers especially in autumn, after the turning of the foliage along the Sho.

Gasshozukuri Minkaen Outdoor Museum: Former Yamashita Haruro House
The Former Yamashita Haruro House is the oldest surviving gassho-style farmhouse in Shirakawa. It was built in the mid-eighteenth century in the hamlet of Shima, north of the village of Ogimachi, and has several architectural characteristics that set it apart from newer gassho-style houses. One is the use of straw walls to enclose the attic on the gable ends. The walls are thatched in a simple manner instead of using planks, suggesting they were not built by professional carpenters. Inside on the first floor, supporting posts can be seen in the living space. In the more advanced local farmhouse architecture of later times, often seen in prominent gassho-style houses, a system of interlocking beams and posts around the perimeter makes for fewer columns in the rooms.
Another feature typical of older houses of this kind is the raised door sill by the room used for sleeping, perhaps employed to keep the straw on which residents slept from being swept into the adjacent room. Unlike large gassho-style houses built in the nineteenth century, the Yamashita Haruro House does not have formal tatami-mat rooms or a tokonoma alcove, despite having been the home of a relatively wealthy family. This is because knowledge of these types of furnishing had not yet reached Shirakawa when the house was built.
Gasshozukuri Minkaen Outdoor Museum: Former Nakano Yoshimori House
The Former Nakano Yoshimori House is the newest of the three gassho-style farmhouses that were relocated to the Gasshozukuri Minkaen Outdoor Museum from the village of Kazura, at the northwestern end of Shirakawa. The house was built in 1909 after the Nakano Yoshimori family’s former home burned down. It is distinguished by the large open space in the first-floor living quarters. The central beam that supports the structure, running parallel to the ridge of the roof, is the thickest among the houses in the museum and is an indication of the expense and effort put into the house’s construction.
The Nakano Yoshimori family was able to afford such a grand home because it was traditionally wealthy and its members held the hereditary position of village headman in Kazura, a remote community of seven households and a Buddhist temple. Kazura had been inhabited for hundreds of years, but by the mid-twentieth century its inaccessible location and lack of conveniences such as electricity had caused many residents to consider moving away. The incentive to do so materialized in the 1960s, when a paper company purchased the forested land around Kazura from the villagers. The village was abandoned entirely in 1967, and the residents of nearby Katsura, on the other side of the Sakai River in Toyama Prefecture, soon followed suit. Photos depicting life in the twin villages before the relocation are displayed on the second floor of the Nakano Yoshimori House.
Gasshozukuri Minkaen Outdoor Museum: Former Higashi Shina House
The Former Higashi Shina House was relocated to the Gasshozukuri Minkaen Outdoor Museum from Kazura, some 15 kilometers north of the museum, after the village there was abandoned in 1967 due to its isolated location and lack of modern conveniences such as electricity. The house belonged to the Higashi Shina family, who served as assistants to the head priest of the local Buddhist temple in Kazura for generations, and is thought to have been built in the latter half of the nineteenth century. It is a typical gassho-style farmhouse in that the foundation and first floor were built by professional carpenters, whereas everything above the house’s lattice ceiling was assembled by ordinary villagers. Also conventional are the earthen-floored open space by the entrance, where farm animals were kept, the spacious living room with an irori sunken fireplace at the center, and the innermost room with a Buddhist family altar at the very end.
Gasshozukuri Minkaen Outdoor Museum: Former Nakano Chojiro House
The Former Nakano Chojiro House is one of the three gassho-style farmhouses that were relocated to the Gasshozukuri Minkaen Outdoor Museum from the remote village of Kazura, at the northwestern end of Shirakawa. The house was built after the Nakano Chojiro family’s former home burned down in 1885. It is somewhat larger than the average farmhouse in the area, and its structure suggests it was built at considerable expense. The relatively wealthy Nakano Chojiro family was descended from the Nakano Yoshimori family, whose members held the hereditary position of village headman in Kazura until the village was abandoned in 1967.
As is typical in traditional Japanese farmhouses, the front gate opens onto an earthen-floored area where farm animals were kept. The large sliding door was opened all the way only for horses; people would come and go using the smaller door cut into it. Inside, the living room is notably spacious, as is common in prominent Shirakawa families’ houses built in the late 1800s.
The inner rooms are separated from the living room and each other with sliding doors set into the heavy lintels that also support the structure as a whole—another architectural solution incorporated locally in the latter half of the 1800s. The walls of the tatami-mat rooms beyond these doors are painted a purplish-red color using an iron oxide-based pigment called bengara. Painting the walls of tatami-mat rooms in this manner was customary in Kazura, where the pigment is thought to have been introduced by lacquer merchants from the Sea of Japan coast who visited the village in search of trees from which to extract lacquer sap.
この英文解説は、2020・2021年観光庁「地域観光資源の多言語解説整備支援事業」により整備しています。
This English description is provided by the "Multilingual Commentary Project 2020 & 2021" of Japan Tourism Agency.

Visitor’s Guide
| Name |
Gasshozukuri Minkaen Outdoor Museum |
| Address |
2499, Ogi-machi, Shirakawa Village, Gifu Prefecture.(Google Map) |
| URL |
Official Website |
| Hours |
[Mar thru Nov] 8時40分 – 17時00分 / [Dec thru Feb] 9時00分 – 16時00分 |
| Closed |
[Apr thru Nov] Open 7 days a week / [Dec thru Mar] Thursday (Closed on the preceding day where Thursday is a national holiday) |
| Admission |
Adults ¥600 / Children ¥400 |
| Additional Information |
SHIRAKAWA-Go Free Wi-Fi is available in the area around the museum shop. |
* Please note that the above information is provided for reference. There may be cases where it differs from current information.