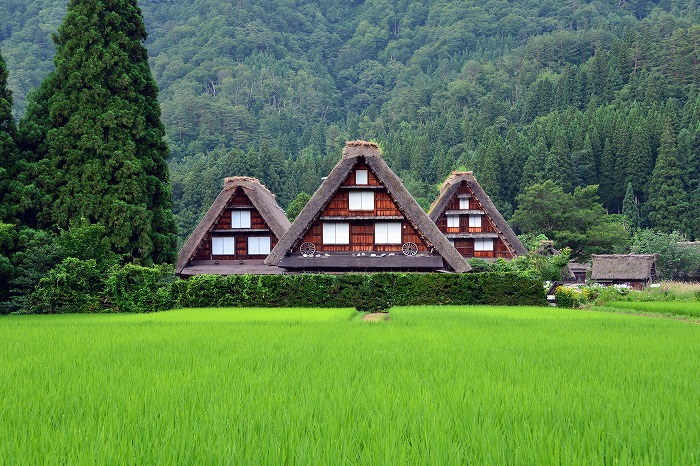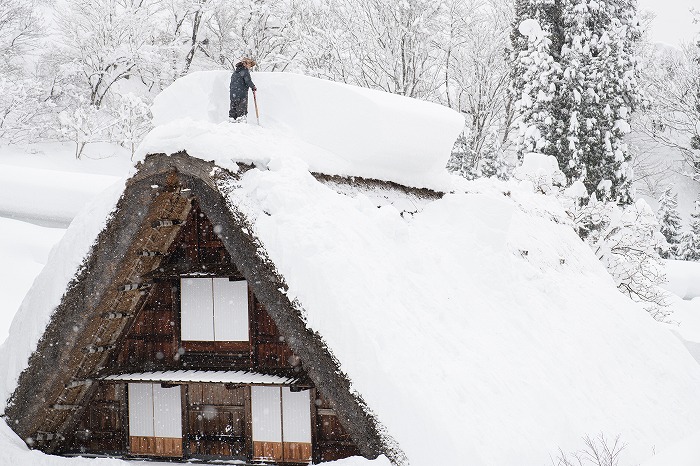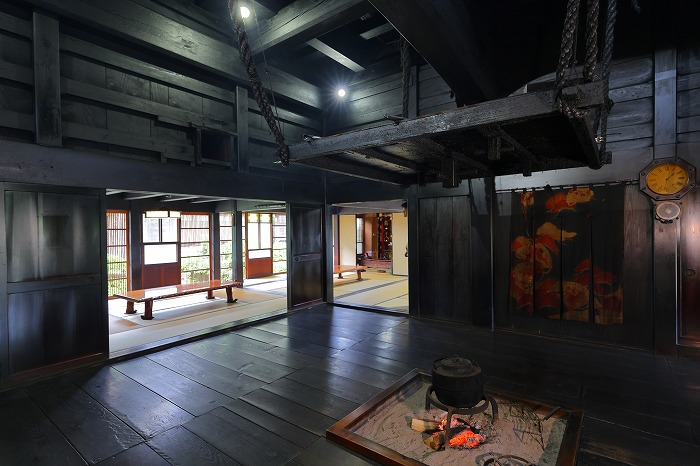最終更新日:2023年12月15日

Gassho-style Houses
The traditional thatched farmhouses of Shirakawa-go are built in the gassho or “praying hands” style. The word refers to how the triangular shape of the steeply slanted roofs resembles two hands pressed together in prayer. In a gassho-style house, the gables, or triangular wall portions between the edges of the roof on both ends of the structure, are left exposed to wind and sunlight. This style of architecture developed in response to the area’s distinct environment, climate, and industries.
The slant of the roof prevents large amounts of snowfall, which is common in Shirakawa-go, from accumulating and damaging the house, while the unprotected walls on the gable ends are built at a slight outward angle to keep them as dry as possible when it rains. These walls usually have several large windows to let sunlight and air into the multi-level attic, which was traditionally used for silk farming, a major industry in Shirakawa-go until the first few decades of the twentieth century.

Snow and Shirakawa-go
Shirakawa-go is located in the Sho river valley, at the foot of the 2,702-meter Mt. Haku (Hakusan) some 50 kilometers inland from the Sea of Japan. Every winter, wet air from the sea collides repeatedly with the mountain, bringing plentiful snowfall to the valley from late November to March. The residents of Shirakawa-go have long since adapted their lifestyles to the snowy weather. Most famously, the thatched roofs of the area’s traditional gassho-style houses were originally built with a steep slant in order to avoid damage caused by snow piling up on the roof and meltwater dripping in through it. Their shape, however, does not prevent snow from sticking entirely, and most residents have to get up on the roof to remove pile-ups at least once every winter.
Another measure taken locally to protect homes from the weight of the snow is to set up barriers along their sides, underneath the edge of the roof. Called yukigakoi, these fences prevent snow that has fallen off the roof and piled up on the ground from crushing the walls of the house. Although Shirakawa-go would in the past occasionally get cut off from the outside world due to snow blocking the mountain roads, the area is now readily accessible year-round. In January and February, many visitors come to admire the winter landscape in the village of Ogimachi, where a light-up display takes place on Sunday evenings.

Irori Fireplaces
The irori fireplace is the warm heart of the gassho-style house. Besides being used for everyday chores such as preparing food and boiling water, the irori traditionally served a social purpose: Both the inhabitants of the house and guests would gather around it to eat, converse, and simply spend time with each other. Furthermore, gassho-style houses were built to benefit from the smoke and heat rising constantly from the fireplace and passing through the lattice ceiling into the attic. Over time, soot from the smoke sticks to every part of the house’s interior, coloring it black and improving the wood’s resistance to moisture and pests.
The heat that reaches the attic helps keep the thatched roof dry, preventing rot and premature decay. The same heat contributes to keeping the temperature in the attic fairly constant, which was important when this part of the gassho-style house was used for sericulture, which flourished from the eighteenth century to the first few decades of the twentieth century. Lastly, the irori also supported another local industry: Holes were dug under the fireplaces to make saltpeter, an essential ingredient in gunpowder, the production of which involves a fermentation process that relies on a stable supply of heat.
Hiama
Every gassho-style house in Shirakawa-go has an irori fireplace, above which hangs a wooden board suspended from the main crossbeams of the house and colored black by soot from the fire underneath. This board, or hiama, traditionally had many uses. Tools could be stored on top of it, or food could be hung from it to be smoked. The hiama’s primary function, however, was to extinguish sparks rising from the fire before they reached the ceiling, walls or, worse, the thatched roof, starting a blaze that could threaten the entire village. The hiama also helped dissipate smoke throughout the house while preventing heat from dispersing, keeping the area around the irori warm even in the dead of winter.
Extended Families
The economic and social history of Shirakawa-go is largely the history of how local residents have adapted to the lack of arable land at their disposal. In parts of the area, especially in the north and the south, the scarcity of farmland meant that entire extended families often lived under the same roof, cultivating the same fields, instead of having children other than the heir (usually the oldest son) move out to start their own families, as was customary elsewhere. The practice of extended families sharing a house was systematized and developed further from the mid-Edo period (1603–1867) into the Meiji era (1868–1912), when the people of Shirakawa-go made sericulture (silkworm raising) their primary means of subsistence. Because sericulture is labor-intensive, the heads of families sought to keep their children and grandchildren in the home to work.
A typical extended family would be led by the head of the household, who would live together with his wife, their heir and his family, and their other children. Daughters would remain in the house after marriage and be visited regularly by their husbands, as would sons without inheritance rights, who in turn would visit their wives elsewhere in the village. This system was built on necessity rather than compulsion, and included a measure of individual freedom. On one day each week, nuclear families within the extended family were allowed time off from their regular duties. On such days, the husband, wife, and their children could spend time together or work a small field designated for them. Any crops they produced would be purchased by the head of the household, resulting in private income for the nuclear family.
In the southern Miboro settlement, up to 48 members of the Toyama family lived together at one point during the Meiji era. Their residence, the Toyama House, is now a folk museum where visitors can learn more about the history of Shirakawa-go and the traditional communal lifestyle of the villagers, which had largely disappeared by the 1930s, when improvements in sericulture technology and techniques reduced the need for familial labor.
Sericulture in Shirakawa-go
Sericulture, or silkworm raising, was practiced in Shirakawa-go since at least the eighteenth century and became a major local industry in the latter half of the nineteenth century. This was also when the area’s characteristic gassho-style houses with their steeply slanted, triangular roofs began to be built in large numbers. In fact, these houses became popular mainly due to their suitability for sericulture. A typical gassho-style house has a spacious multi-level attic underneath its slanted roof. Windows on the gable ends let in sunlight and air, making the attic a well-lit and well-ventilated space, which is kept warm and dry by heat and smoke rising through the lattice ceiling from the house’s irori fireplace. Together, these factors made the attics ideal for growing silkworms, which are sensitive to cold and moisture.
The combination of gassho-style houses, the ability to grow the mulberries used as food for silkworms on nearby slopes, and a sufficient supply of labor made Shirakawa-go a leading regional producer of high-quality raw silk from the late Edo period (1603–1867) until the first few decades of the twentieth century.
Saltpeter Production
Traditionally, one of the main industries in Shirakawa-go was the production of saltpeter (potassium nitrate) from the mineral niter, an essential ingredient in gunpowder. The required techniques were introduced from nearby Gokayama, where the industry had grown exponentially after the introduction of European matchlock guns in 1543.
Villagers made saltpeter in a hole up to 2 meters deep under the irori fireplaces of the gassho-style houses. The hole was filled with a mixture of materials including straw, soil, mugwort, and silkworm excrement, then left to ferment for three to four years. Over time, calcium nitrate formed in the soil through the nitrification of bacteria. This soil was sold to one of the three licensed refineries in Shirakawa-go, where it was mixed with water, concentrated through heating, and refined into liquid potassium nitrate. The liquid was then filtered, boiled down and condensed, and then cooled to obtain saltpeter crystals.
The refineries sold the saltpeter to domains and traders as far away as Osaka. The saltpeter industry flourished until the Meiji era (1868–1912), when a cheap alternative was imported from Chile, resulting in a decline in local production.
この英文解説は、2021年観光庁「地域観光資源の多言語解説整備支援事業」により整備しています。
This English description is provided by the "Multilingual Commentary Project 2020" of Japan Tourism Agency.

Back Home