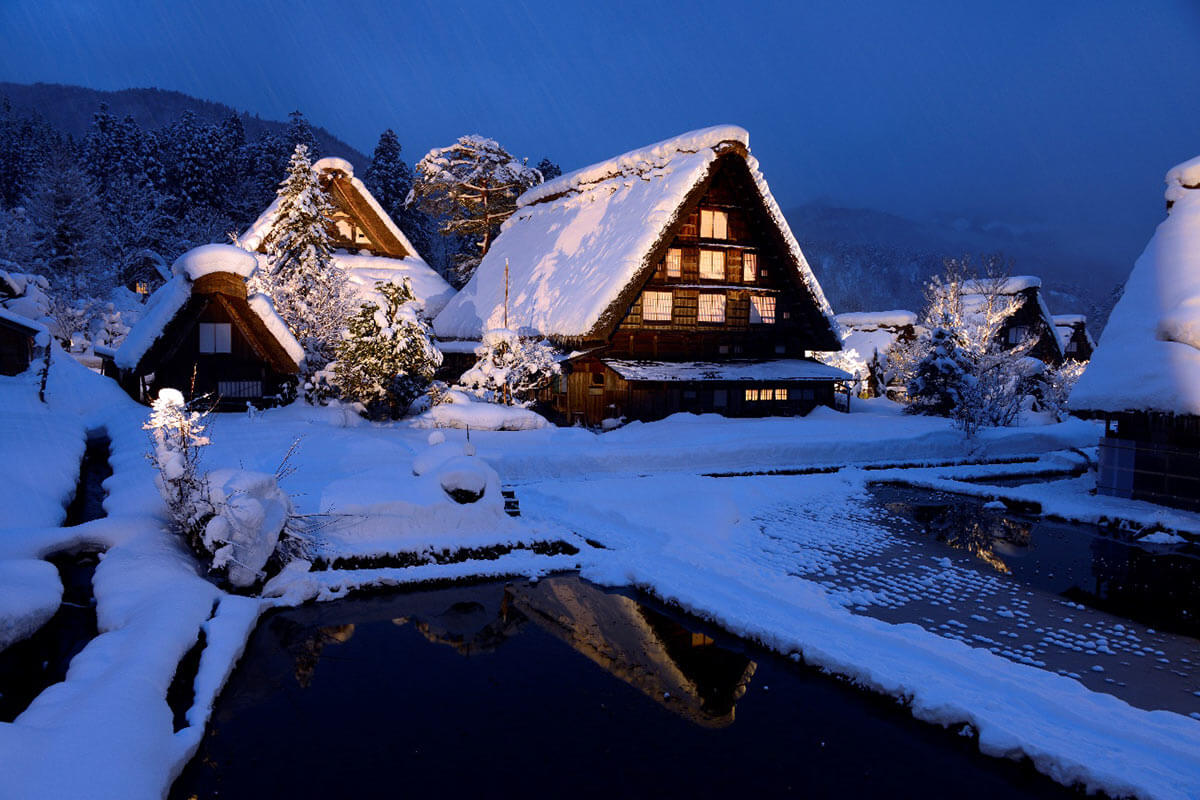最終更新日:2022年4月18日

The large gassho-style farmhouse next to the main hall of Myozenji Temple was the temple’s kuri, or residence of the head priest and his family. Built in 1817, the five-story house?now a museum?is among the most prominent structures of its kind in the village of Ogimachi, reflecting the stature of the priest in the local community. It is one of the few houses in the village with plastered earthen walls, which are more fire-resistant than wooden walls, and was built by carpenters from the then provincial capital of Takayama rather than local artisans.
The living quarters of the house occupy the 330-square-meter first floor, including a large living room with an irori sunken fireplace at the center, tatami-mat rooms that were mostly used for receiving guests, a Buddhist family altar, and the rooms where family members slept. This arrangement is typical of gassho-style houses in Shirakawa-go, where the multistory attic was mainly used for sericulture, a major local industry until the first few decades of the twentieth century. The priest and his family cultivated silkworms in addition to performing their temple duties.
The kuri is connected to the temple’s main hall by a covered corridor. The windows look out on the temple garden, which is another distinctive feature of the temple compound. Decorative gardens are rare in Shirakawa-go due to the difficulty and cost of maintaining them in the harsh climate of the Sho River valley.
この英文解説は、2021年観光庁「地域観光資源の多言語解説整備支援事業」により整備しています。
This English description is provided by the "Multilingual Commentary Project 2021" of Japan Tourism Agency.

Description
| Name |
Myozenji Temple: Kuri
|
| Type |
Gifu Prefecture Designated Important Cultural Property (Structure)
|
| Date |
Designated on May 6, 1968
|
* Please note that the above information is provided for reference. There may be cases where it differs from current information.