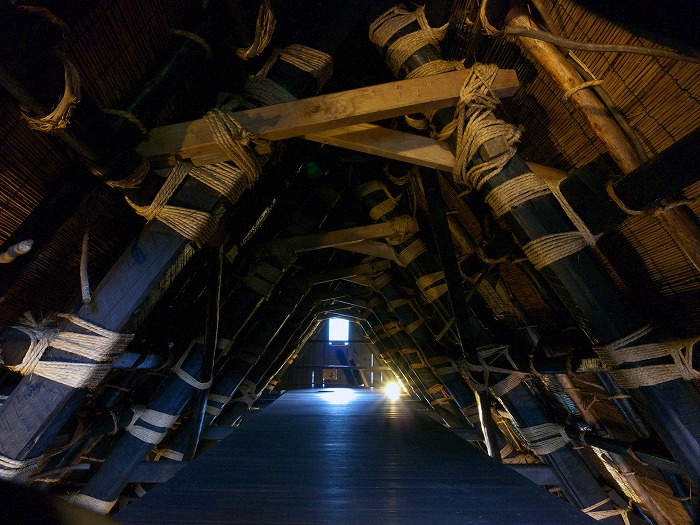最終更新日:2023年12月15日

The Architecture of Gassho-style Houses
The typical gassho-style house consists of two distinct spaces: the first floor, where the residents of the house live, and above it a multi-level attic, which was traditionally used for sericulture and is covered by a steeply slanted, triangular roof. On the first floor, the structure is supported by a large central beam that runs parallel to the ridge of the roof and is attached to a thick post at the center of the building. Additional beams, supported by wall posts, run across the central beam. This basic structure, which does not require columns that intrude into the rooms and reduce the amount of available living space, is typical of traditional Japanese farmhouse architecture.
In contrast, the roof structure of the gassho-style house is distinctive to the Sho river valley area and is built entirely without the use of nails. The roof’s triangular shape is created by the thick logs that frame it. Each pair of these logs stands in pits carved into a horizontal beam placed above the first-floor space, making up the bottom part of the triangle. The logs support a roof network of beams and thinner rafters, which are tied together using straw ropes and bindings (neso) made from witch hazel saplings. Using fresh neso is important, because the knots tied with it tighten as the material dries. The ropes and neso bindings are replaced when the roof is re-thatched, which is done once every 20 to 30 years.
The characteristic roof structure of the gassho-style house leaves the building vulnerable to horizontal shaking caused by wind and earthquakes. To address this weakness, gassho-style roofs have additional diagonal beams that brace against horizontal forces. In addition, most gassho-style houses in Shirakawa-go are built with the gable ends facing north and south. This was done in part to protect them from the strong wind that usually blows through the Sho river valley from either north or south.
Building Stone Foundations (Ishiba-kachi)
The typical gassho-style house stands on a simple foundation constructed by driving large stones into the ground with a traditional human-powered pile driver. Such a device requires dozens of operators, who pull ropes to raise a massive log that functions as the weight. The pullers then let go of the ropes simultaneously to drop the log on their target. The process is repeated multiple times for each stone that makes up the foundation. Known locally as ishiba-kachi, the building of a foundation in this way used to be a collaborative effort that involved participants from the entire village. Every instance of ishiba-kachi was an event of sorts, during which the villagers sang songs to keep their movements synchronized. The spirit of such cooperation, in which strict reciprocity is assumed, is referred to as yui in Shirakawa-go and is still sometimes invoked when the roof of a gassho-style house needs to be re-thatched. Ishiba-kachi was practiced in its traditional form until the early 1960s, but was discontinued because new gassho-style houses were no longer being built.
この英文解説は、2021年観光庁「地域観光資源の多言語解説整備支援事業」により整備しています。
This English description is provided by the "Multilingual Commentary Project 2020" of Japan Tourism Agency.

Back Home