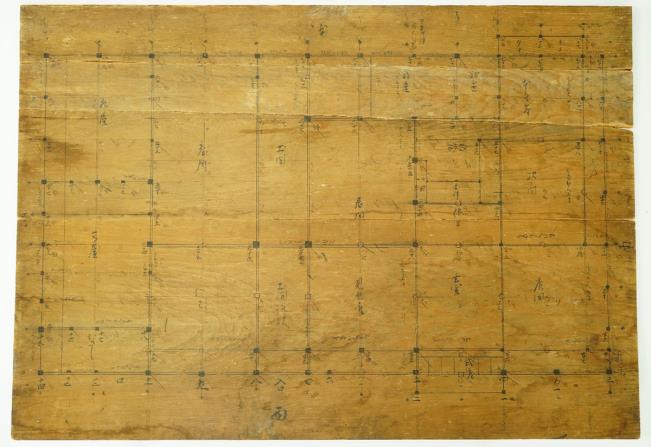最終更新日:2022年8月1日

This floor plan, drawn on a wooden board in 1787, depicts the gassho-style farmhouse of the Fujii family, which was built in the same year. The house appears to have been notably large and impressive in stature, reflecting the wealth and status of the family, a prominent landowner and holder of the rank of village headman. The house burned down in 1945, but the floor plan and other important records kept by the Fujii survived because they were kept in a storehouse some distance from the main building. Such an arrangement was common in Shirakawa, where fire was traditionally one of the greatest threats to the villages’ thatched wooden houses.
この英文解説は、2021年観光庁「地域観光資源の多言語解説整備支援事業」により整備しています。
This English description is provided by the "Multilingual Commentary Project 2021" of Japan Tourism Agency.

Description
| Name |
Fujii House Floor Plan |
| Type |
Shirakawa Village Designated Important Cultural Property
|
| Date |
Designated on April 6, 2018
|